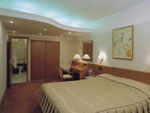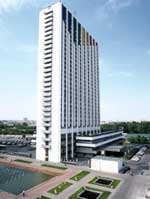Two lovers from Krivoarbatsky.
Double turret merged in arms.
Cloak-covered diamond-shaped.
Failing to respond to an insult battle.
(Andrei Voznesensky)
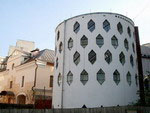 |
| source: stroudom.com |
At Krivoarbatsky Lane, in the central part of Moscow, there is a unique house built in 1927-1929, which became an architectural monument of the Soviet Avant-garde, famous throughout the world. This is a house and workshop of the famous Russian architect Konstantin Melnikov.
The idea of building of his own house appeared when he studied at the Moscow School of Painting, Sculpture and Architecture. But the real development of the project Melnikov began only in the early 1920s. The main condition was a connection of the house with a creative studio to live and work in one place.
One of the first projects was the construction of a classical square building. Then he made the drafts where the house was a truncated pyramid. In 1922, Melnikov drafted round, oval and egg-shaped plans. But the final version appeared after his club project, lost in the competition. By that project, the building consisted of five intersecting cylinders, and for his home-studio he left only two cylinders.
After some amendments to the project and official permission for the construction, in 1927 Melnikov began to build his own unique creation, which should house his family and the architectural workshop. It is worth noting the fact of the uniqueness of the construction of the house: while over the Soviet Union there were commune-houses, where one apartment housed 3-4 families, one person was allowed to build a private house in the heart of the capital. But it has a logical explanation: the house was endorsed as an experimental, one-of-a-kind project and Melnikov was one of the most recognized architects of the Soviet Union and he built it at his own expense.
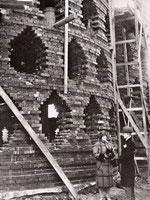 |
| source: academic.ru |
The project was approved on June 19, 1927 and soon the construction began. Melnikov did not change the general structure of the house, but only finished the interior of the building. For example, in the course of solving some engineering problems concerning the construction of walls and floors he used original ideas, which were later patented as an invention in the technical architecture.
The architect worked out a unique system of brickwork. The towers, top to bottom, were a honeycomb lattice made of brickwork. 60 of more than 200 cells were glazed with windows (of three different frame designs), the rest filled with clay and scrap. Such kind of brickwork was not only economical, but also resulted in uniformly distributed wall load, as evidenced by the absence of any supporting pillars and lintels. Finally, the idea of a round building is very economical: he succeeded to obtain a large area of the premises with a smaller length of exterior walls.
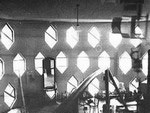 |
| source: oldmos.ru |
Methods of honeycomb construction of the house echoed with the ideas of another famous architect Vladimir Shukhov (Shukhov Tower), who collaborated with Melnikov. Shukhov’s lattice structure was used not only in the brickwork, but also in the construction of floors. Floors consisted of wooden boards placed edgewise and intersected at right angles. It resulted in the absence of supporting columns or beams.
The house was a three-story building, the entrance to which was in the southern two-story cylinder. On the first floor there were a vestibule, kitchen, dining room, working rooms for his wife and children. The second floor in one cylinder featured a living room, and in another one a bedroom. The third floor consisted of a workshop of the architect and an outdoor terrace on the roof of the southern two-story cylinder.
During the 30-50s of the twentieth century the Melnikov House was repeatedly criticized. It has been criticized most recently, considering it obsolete and suitable for demolition. During the bombing of Moscow in the years of the Great Patriotic War, the building was not damaged except the windows broken out. But for 80 years, the building became dilapidated, and its technical condition is unsatisfactory: the walls are cracked, the floors sagged, the foundation sinks into the ground.
Recently, the Melnikov House-Studio was included in the list of endangered architectural sites. It is planned a large-scale reconstruction of the building to restore the original appearance, preserving the engineering and architectural ideas of Melnikov. However, there is a legal issue of ownership. In addition, it is still a dwelling house, nowadays Melnikov's granddaughter lives in it.
Now it is planned to establish a museum in this beautiful house of Russian avant-garde. Melnikov before his death also offered to turn his work into an architectural museum, but the Soviet Union of Architects refused him that time. However, this house was always a place of pilgrimage for many people: here came ordinary and outstanding people of art and culture. In 1933, the famous Russian artist and historian Igor Grabar, visiting the Melnikov House, said: "I do not envy, but leaving this house, I caught myself feeling jealous: I would like to live here”.

